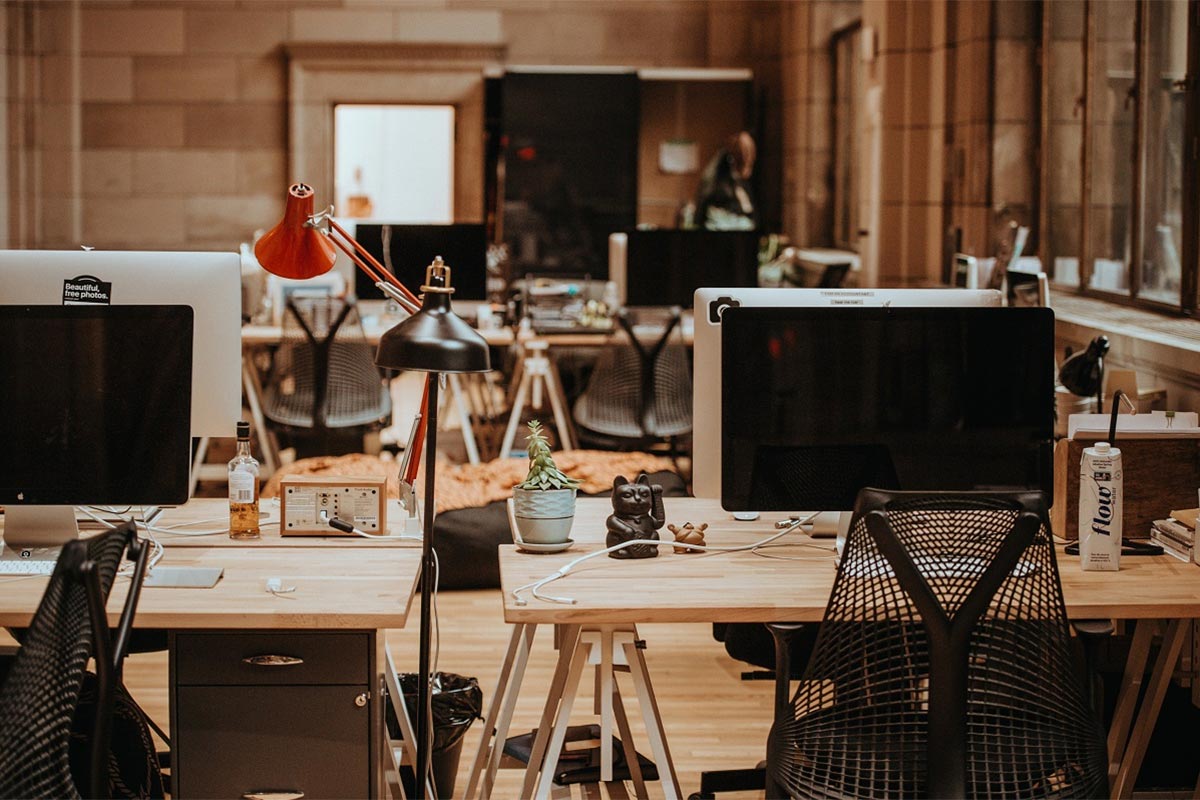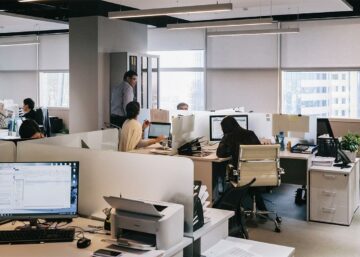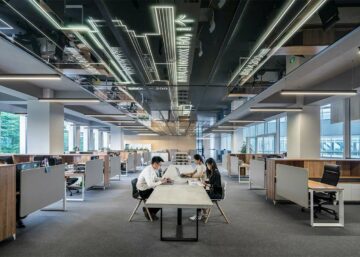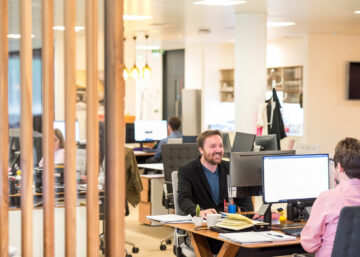I arrive and turn on the computer. While the systems of my laptop start working, I go to the kitchen, get my mug, check supplies, prepare some coffee and breakfast. I sit on my chair, or whichever I find, as there are no assigned seats. Some people mark the one that feels most comfortable for them with a sticker. I finish my breakfast and wash my dishes (rules of coexistence above all). I recycle what I can, and then I start my workday.
Everyone, to some extent, has a similar routine. We inhabit the places where we spend so many hours a day. The space where we work for around 9 hours a day, 5 times a week, should be one that favours comfort, homeliness and, of course, the necessary productivity to do our job in the best way we can.
In the same way that organisations have gone from management based on Ford’s success model to a more organic model, which evolves with the uncertainty and the complexity of the markets, workspaces have also migrated towards flexibility and integration, facilitating collaborative work and internal bureaucracies.
Open spaces, open cultures?
If we look at the layout of an office, we can see several cultural signs: spaces that foster collaboration, doors that separate the leader from their team, cubicles that highlight individual work, among other examples.
Building organisational cultures has a lot to do with building the company’s quarters, so that the messages we want to convey are reinforced with every square metre where people spend almost two thirds of the day.
Trends in corporate architecture
According to entrepreneur.com, these are the strongest trends:
- No more cubicles: Unlike the offices from the past century, work happens everywhere now. Companies have expanded their limits and people are connected, both physically and online. Therefore, the “cubicle identification” is not expected or accepted. The workspace has to be organised in an ergonomic and well-connected way, designed to facilitate interaction and connectivity.
- More collaborative spaces: A big part of work today is collaborative and happens in a meeting space, which allows small and large teams to get together, discuss, solve problems and create solutions for emerging opportunities. As a result, space within an office can be shared; in fact, it’s better if it is. Therefore, many positions such as those in sales, marketing and management can be carried out using rotational desks, also known as “hot desks”.
- Health is wealth: A workspace design that includes elements such as colours, textures, air quality and ergonomics can increase human comfort. Work teams must have the option of a workspace in which a healthy lifestyle is promoted. Air quality is of the utmost importance. The increase of carbon dioxide and other harmful gases in the air causes loss of focus and low productivity in the short term and severe health issues in the long term. An employee who is healthy and alert is an asset for the organisation. Desk systems today are designed to allow people to stand up and work, which is a much better alternative to sitting all day.
- Health is wealth: PoE (Power over Ethernet) and LED systems allow buildings to interact directly and in real time with end users and the environment. The lighting that imitates sunlight and changes with the variations of the weather/seasons helps keep biological rhythms. The refrigeration and lighting systems of the buildings also interact with the outer environment, as well as with the user’s preferences, in order to create the indoor comfort conditions that are best according to the individual’s preferences. Smart construction solutions also “recognise” people, allowing them to access several parts of the building.
- Extravagant interiors: The design and choice of colours, textures and decorations are changing, and there is an active interest in making spaces feel eclectic. While it is important to have a sense of order, there is a strong impulse to make places feel “old” and offer surprises along the way. Different themes and decorations in different areas of work and interaction, artistic furniture and spaces that feel homely. In fact, certain high performance workspaces actually have sleeping capsules, which allow people to take a nap to freshen up for work.
Taking note of trends helps us understand where the future of work is going, but it’s crucial to practice active listening when designing our organisations. Spaces determine human behaviour, so when creating a space distribution strategy, it’s very important to understand the kind of tasks that employees perform, the culture, the leadership and the requirements for each area, in order to make a difference in the organisation’s efficiency.
While designing the new building for The Bloc creative agency in New York, Fauzia Khanani dived into the company’s culture, working at the former offices, where she could see from a first person perspective how the people from The Bloc interacted. With this direct research, she was able to design the space in a deliberate way, tending to the needs of both the organisation’s leaders and the employees at the same time.




